
Location of the new building

Existing Building (Washington Street, top; Perry Street, bottom)
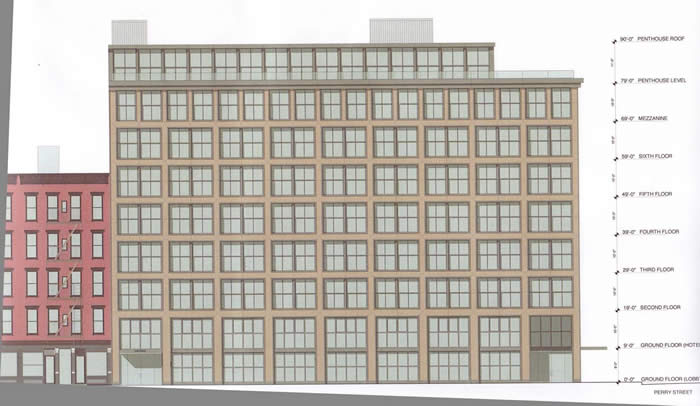
Washington Street elevation. The building will be 77' up to the first set back, and 90' up to the penthouse level.
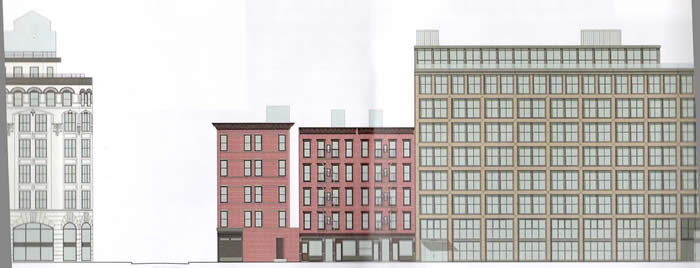
Washington Street streetscape with the new building

Perry Street facade and streetscape

Rendering of the proposed new building. Other than the Landmarks approval, the building is as of right.
It will be a hotel, and will be built at a 6 FAR, which is what is allowed as of right for a commercial building
in this neighborhood.
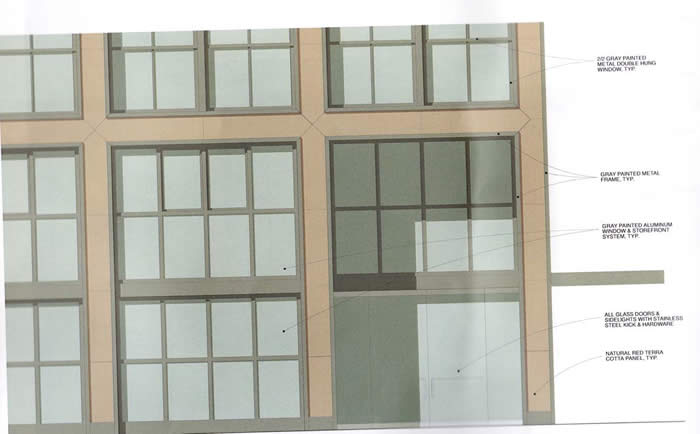
Detail of the ground floor. The facade will be clad in a reddish terra cotta, with metal frames. The metal frames will
be an aluminum painted a light charcoal or zinc color. The metal frames will project 2-1/2" from the facade. The
windows will be recessed 9" back from the edge of the metal frame.
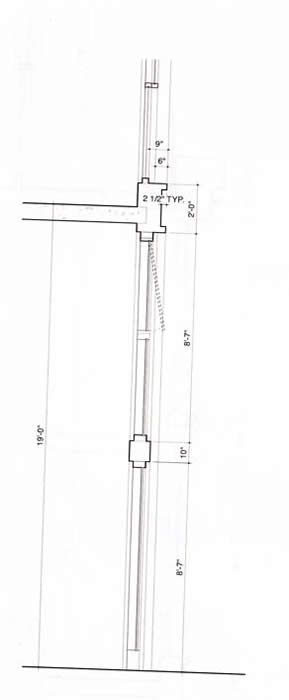
Section of the lower levels
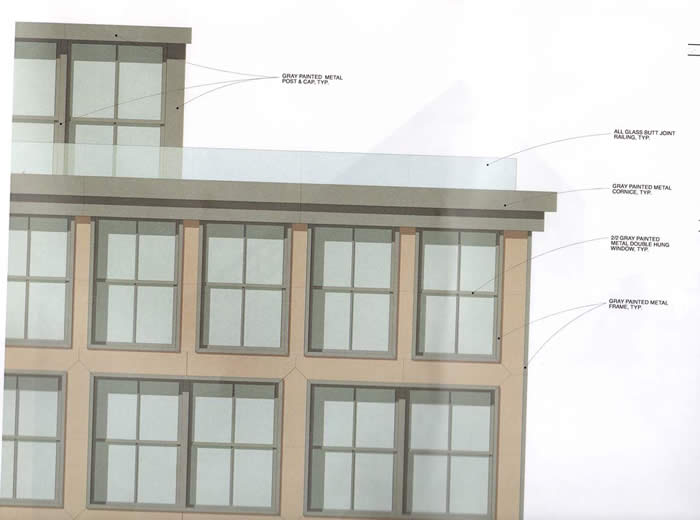
Detail of the upper floors. The penthouse will be set back from the front of the buildings as per the zoning
regulations. There will be a butt joint glass railing just behind the cornice. The lower cornice part protrudes 12-1/2"
beyond the building and the upper part then protrudes an additional 6" beyond that.
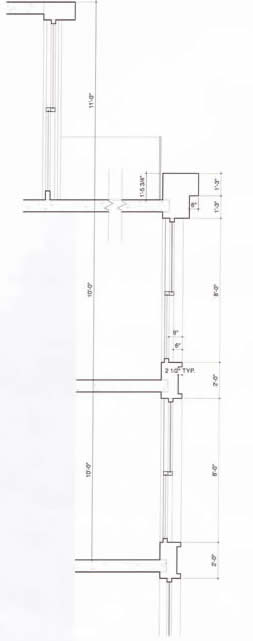
Section of the upper floors
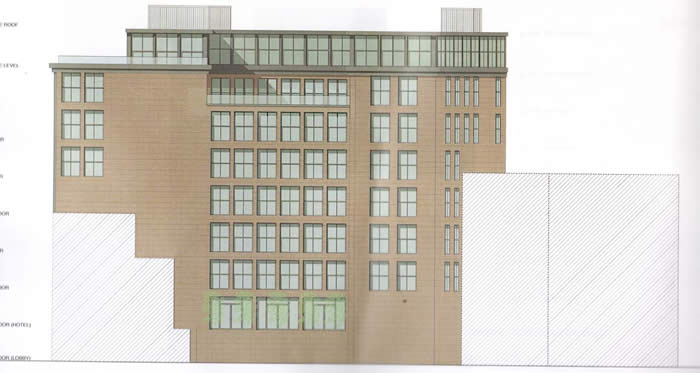
East elevation. This facade, which is partially visible from Perry Street, will be clad in brick, not terra cotta. The
windows will not have the metal frames around them. The facade will be plainer, as is typical of secondary facades
throughout NYC.

North elevation. Like the east elevation, this facade is visible, but is designed to be a secondary facade. The facade
will be made of Red brick of a similar color to the terra cotta. These windows will not have the window frames
around them.

Basement, ground floor, and 2-6 floor plans. One will enter the hotel at the corner of Washington and Perry Streets
at grade. The lobby will take up a few of the first few bays on Washington Street and the bays on Perry Street. The
lobby will be a double-height space, covering the 1st & 2nd floors.. From the lobby, one can enter the hotel's
restaurant, which will be sunk below grade 9-1/2 feet. The below grade restaurant will also have double-height ceilings,
going from the below-grade level up to the level of the 1st floor.
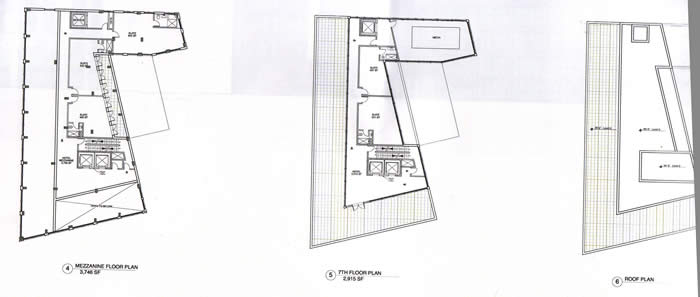
Mezzanine, 7th Floor, and roof plan. There will be rooftop terraces, but the architects claimed that the terraces will
be used solely by the suites on the penthouse and upper floors. They will not be communal terraces for the
entire building.