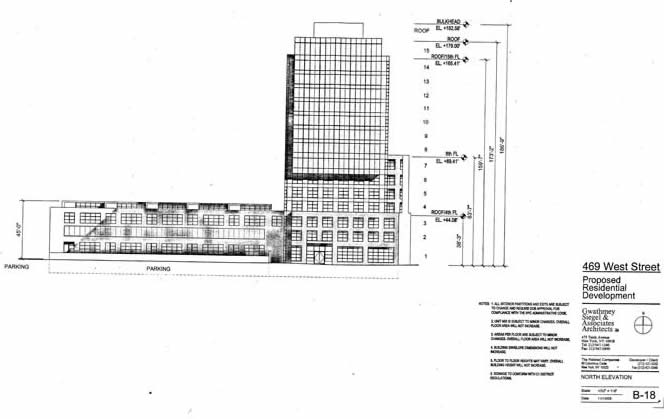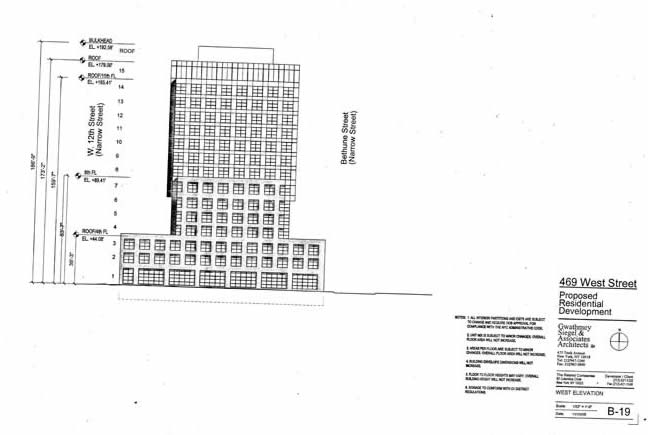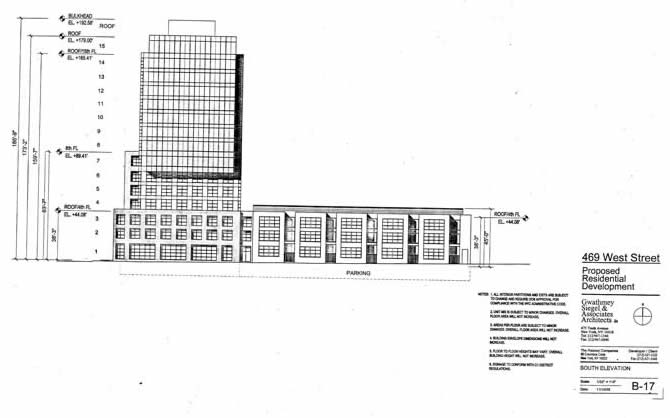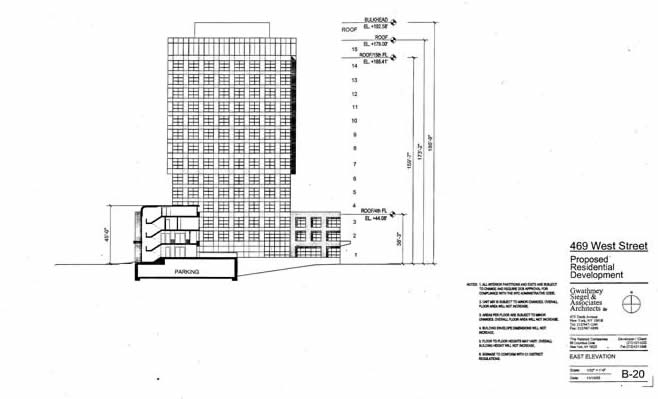Drawings for proposed development at 469 West Street submitted to Board of Standards and Appeals
For all drawings:
Bulkhead El. +192.58' & 186"-9"
Roof El. +179.00' &173'-2"
Roof/15th Floor El. +165.41' & 159'-7"
8th Floor El. +89.41' & 83'-7"
Roof/4th Floor +44.08 & 38'-3"




Notes:
- All interior partitions and exits are subject to change and require DOB approval for compliance with the NYC administrative code
- Unit Mix is subject to minor changes, overall floor area will not increase.
- Areas per floor are subject to minor changes. Overall floor area will not increase.
- Building envelope dimensions will not increase.
- Floor to floor heights may vary. Overall building height will not increase.
- Signage to conform with C1 district regulations.