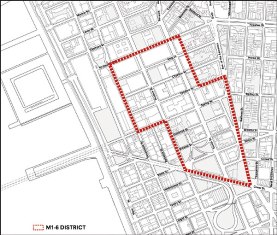
|
|
|
 |

Home : Preservation : Trump SoHo Condo-Hotel : Trump SoHo Condo-Hotel Latest News: 02/11/11 |

Site Map/Search
|



Hudson Square Rezoning Plan Unveiled
 In 2007 the City approved the 454 ft. tall Trump SoHo ‘condo-hotel’ in Hudson Square over the objections of GVSHP and a large coalition of community, civic, and business groups who claimed it was illegal. GVSHP called for a zoning change for the area to prevent similarly-sized developments in the future, and both City Planning and the City Council promised to propose a rezoning of Hudson Square to accomplish this, as well as to close what they claimed was a “loophole” in the zoning text allowing condo-hotels in ‘manufacturing’ zones like Hudson Square (GVSHP and most others contended there was no loophole, and the City was simply refusing to appropriately enforce the law). GVSHP has been pushing the City and City Council to keep that promise. In 2007 the City approved the 454 ft. tall Trump SoHo ‘condo-hotel’ in Hudson Square over the objections of GVSHP and a large coalition of community, civic, and business groups who claimed it was illegal. GVSHP called for a zoning change for the area to prevent similarly-sized developments in the future, and both City Planning and the City Council promised to propose a rezoning of Hudson Square to accomplish this, as well as to close what they claimed was a “loophole” in the zoning text allowing condo-hotels in ‘manufacturing’ zones like Hudson Square (GVSHP and most others contended there was no loophole, and the City was simply refusing to appropriately enforce the law). GVSHP has been pushing the City and City Council to keep that promise.
Four years and several more oversized and out-of-context developments later, neither body has acted to close the supposed condo-hotel “loophole” or put forward any rezoning plan. However, last night Trinity Real Estate, the major property owner in the Hudson Square area, unveiled a draft proposal at Community Board #2 to rezone a 20-block ‘M1-6’ zoning district in Hudson Square, stretching from Houston to Canal Street, Sixth Avenue and Varick Street to Greenwich and Hudson Streets (see map).
The current M1-6 zoning for the area encourages tall, set back towers, has no height limits or contextual envelopes for development, does not allow as-of-right residential uses but does allow commercial, manufacturing, and transient hotel uses. Last night’s draft Trinity rezoning proposal would allow residential development/conversion and encourage the inclusion of a percentage of affordable housing, require the preservation of some commercial spaces, impose varying height caps and contextual envelopes that would require new development to meet the streetwall, prohibit as-of-right development of hotels of over 100 rooms, and prohibit new nightclubs and big box stores (except supermarkets). However, Trinity would also seek approval for a much larger, 429 ft. tall residential tower on the block bounded by Canal, Varick, and Grand Streets and Sixth Avenue, which would also include a public park and a 420-seat K to 5 public school in its base. Trinity predicts the rezoning would create 3,000 to 3,500 residential units, eventually increasing the portion of residential uses in the neighborhood from 4% to 25%.
The plan has not yet been formally filed and would have to go through a lengthy and extensive public hearing and approval process. Because last night’s plan unveiling was only advertised as an “informational update,” attendance was sparse. GVSHP has urged that more public sessions be held to inform the public of this proposal before it moves forward.
Current Zoning: M1-6
No height limits
No contextual envelopes, no limits on air rights transfers
Maximum allowable Floor Area Ratio* (FAR) 10, up to 12 with inclusion of public plaza
Residential development/conversion not allowed
Transient Hotels allowed
Draft Trinity Rezoning Plan
Plaza bonus eliminated
Contextual zoning (new development must come out to streetwall; new building envelopes and height limits specified, limiting air rights transfers) in all areas
- Canal, Varick, and Hudson Streets and Sixth Avenue: 320 ft. height limit, 10 FAR for commercial uses, 9 FAR for residential/12 FAR with affordable housing
- Broome and Watts Streets: 125 ft. height limit, 5.4 FAR for residential/7.2 FAR with affordable housing
- All other streets (Greenwich, Spring, etc.): 185 ft. height limit, 6.5 FAR residential, 8.5 FAR with affordable housing
- Duarte Square Development (Canal, Varick, & Grand Streets and Sixth Avenue): 429 ft. tall residential development with 420 seat K to 5th grade public school space and public park
Transient hotels with more than 100 rooms only allowed by special permit from City Planning Commission
Commercial/manufacturing buildings of more than 50,000 sq. ft. could not be converted to residential
If commercial/manufacturing buildings of more than 50,000 sq. ft. are demolished, replacement must contain equal number of commercial/manufacturing space
New nightclubs not allowed
Big box stores (except supermarkets) not allowed
* Floor Area Ratio (FAR) is a development’s ratio of the allowable zoning floor area to the area of the site upon which it is built, i.e. a 10,000 sq. ft. site which allows 10 FAR allows 100,000 sq. ft. of development. However, air rights transfer can increase the allowable number of square feet.
Next: 05/01/13
Previous: 09/18/08
|
| |
|  |



Home : Preservation : Trump SoHo Condo-Hotel : Trump SoHo Condo-Hotel Latest News : 02/11/11

|
 |
|
|
  |
 The Greenwich Village Society for Historic Preservation : 232 East 11 Street, New York, NY 10003 : 212 475 9585 : info@gvshp.org The Greenwich Village Society for Historic Preservation : 232 East 11 Street, New York, NY 10003 : 212 475 9585 : info@gvshp.org
|
|
|
|