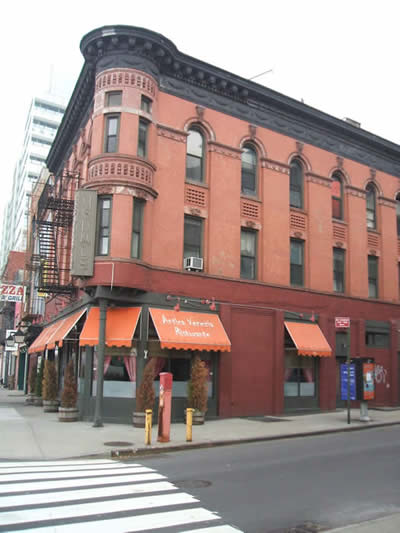
Far West Village Individuals
Please note: Building pictures may take some time to appear
|
Address: 396-397 West St. (also 305 W. 10th St.) N.B.: 162 - 3/12/1903 Completed: 1904 Architect: Charles Stegmayer Original Owner: Albert Adler Original Use: hotel Former Holland Hotel. Ground floor façade has been altered, but nearly all details above ground floor and original corner cast-iron column remain intact. One of the most impressive, and diminutive, of the Greenwich Village waterfront seamen's hotels.
|
|
Charles Lane, formerly known as "Pig Alley," formerly known as Charles Street.
Street pattern/Roadbed of Charles Lane
Laid Out 1797/Mapped 1893
Alley
According to a New York City Corporation Counsel memo of 1892, what is now called Charles Lane was mentioned in the original Hammond Deed as a roadway on the north side of the Newgate State Prison, built in 1797. At first called Charles Street and then Pig Alley, it came to be known as Charles Lane, and was officially mapped as a New York City street in 1893. The current stone pavers are believed to date from this time, making them possibly the oldest existing street pavers in New York City.
Lot: 12
Address: 110-112 Horatio St.
N.B.: 906 - 9/1/1882
Completed: 1883
Architect: Kimball and Wisedell
Original Owner: F. W. Devoe
Original Use: paint factory
This is the last building to be erected on the block by F. W. Devoe & Co. as a part of its paint and color works which encompassed most of the block from the 1870's to 1918. 1920 (Alt. #3283): converted to storage warehouse. 1984 (Alt. #854): converted to an annex of 114-118 Horatio St. Windows are new, but facade is otherwise largely intact.
370 (l.) and 372 (r.) West 11th Street
Lot: 55
Address: 370 W. 11th St.
Completed: 1839
Original Owner: Samuel Archer
Original Use: dwelling with store below
Originally identical to 372 W. 11th St. 1874 (Alt. #663): 1/2 floor added with flat tin roof and metal cornice; storefront modified. Fire escape added 1937.
Lot: 54
Address: 372 W. 11th St.
Completed: 1839
Original Owner: Samuel Archer
Original Use: dwelling with store below
Storefront infilled (no record of date) though original brownstone piers and lintels survive. 1937: fire escape added. Otherwise largely intact Greek Revival house.