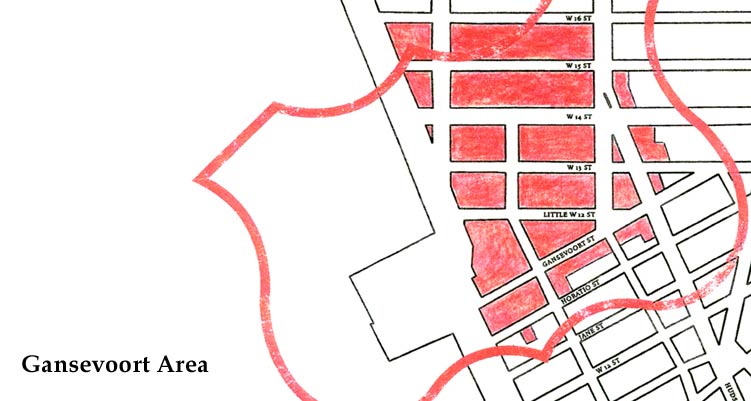The Proposed Gansevoort Market Historic District: An Overview
The Gansevoort Market area is an architecturally rich, mixed-use, mercantile district consisting of industrial, commercial and residential buildings historically linked to the city's working waterfront. The rough boundaries of the district are West Sixteenth Street to the north, Hudson Street to the east, Gansevoort and Horatio streets to the south, and the Hudson River to the west (see Figure 1). The area currently under consideration, which is partially adjacent to the Greenwich Village Historic Landmark District, is highly significant in architectural, urbanistic, and historical terms. Indeed, so integrally connected are these three facets of the area that it is often hard to distinguish among them. Recently, members of the community and journalists have focused on the urban ambiance and texture which stem from the industrial presence in the area, in some cases linking these qualities to the need for legally mandated preservation. For the purpose of determining whether or not the area should be designated an historic district by the New York City Landmarks Preservation Commission, however, it is important that distinctions be clearly drawn. Indeed, it is critical to establish not only that the area is historically and urbanistically interesting, but also that the are's is important on a building-by-building basis.
Interest in preserving the Gansevoort Market area is not new. In 1963, the pioneering urban activist Jane Jacobs urged that the then-under-consideration Greenwich Village Historic Landmark District be extended west to West Street, at the edge of the Hudson River. Addressing the executive director of the Landmarks Preservation Commission, Jacobs argued:
"As you know, the West Village was the old river-landing settlement. From its beginnings, the settlement combined work, residence and transportation. With truly remarkable integrity and fidelity, this historic land use persists today. Visually, too, the Village waterfront shows unique evidences of its unbroken historic continuity. Enough of the early buildings remain so that the historic scale of the old town can be understood and felt."
Close examination reveals that the area abounds in esthetically important buildings, punctuated by a few so-called "no-style" buildings or vacant lots. While this report will not attempt to cover every important building in the area, singling out only a few, it is worth noting that those buildings that are discussed are geographically distributed throughout the proposed district and were selected in an effort to convey a measure of the area's overall level of quality and interest.
Within the proposed district there are three kinds of buildings
and places that render the whole area distinctive and compelling. First, there
is the individual building of landmark quality, whether designed by a
well-known architect for a wealthy client or by a lesser known practitioner for
an unknown entrepreneur. Second, there are visually cohesive streetscapes,
where the treatment of facades along an entire block, the heights of all the
constituent buildings, the inclusion of metal awnings-- sometimes called
sidewalk sheds, from which pulley systems were used to move animal
carcasses--and even the rough-hewn sometimes called sidewalk sheds,
from which pulley systems were used to move animal carcasses -- and even the
rough-hewn stone paving of the street itself form a distinctive and memorable
urban ensemble, unique in New York City. Third, there are street intersections,
unusually large and open by Manhattan standards due to the inclusion of streets
that predate the insistent street grid of 1811, that are defined by
sometimes called sidewalk sheds,
from which pulley systems were used to move animal carcasses -- and even the
rough-hewn stone paving of the street itself form a distinctive and memorable
urban ensemble, unique in New York City. Third, there are street intersections,
unusually large and open by Manhattan standards due to the inclusion of streets
that predate the insistent street grid of 1811, that are defined by
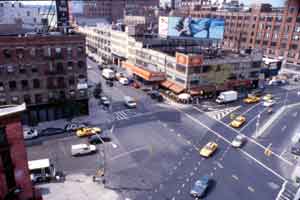 architecturally interesting buildings revealing the
area's historic evolution.
architecturally interesting buildings revealing the
area's historic evolution.
A key feature of the area is its architectural "readability," that is, the possibility of seeing the city as a palimpsest on which one can decipher layers of historical traces. It is also the tenuousness of this condition, and the area's vulnerability to large-scale development which would replace older structures, compromise vistas and connective expanses of the built environment, and in other ways diminish the potential of the city's buildings to tell their own stories, that make preservation a pressing issue.
While landmark designation will finally be determined largely on
the basis of architectural and urbanistic merit, the area's rich and varied
history is nonetheless noteworthy. In the early nineteenth century, much of the
land now being considered for designation was not land at all, but rather under
water. To the east lay farmland. As part of efforts to prepare for the War of
1812, a fort (the only one ever erected in Greenwich Village) was built on
pilings in the Hudson River. It was named for Peter Gansevoort, a Revolutionary
War hero, whose name was given to a nearby street, formerly Old Kill Road, in
1837. (Gansevoort's grandson, Herman Melville, would later become very familiar
with the area, working for nearly twenty years as an inspector for the
Department of Docks, headquartered at the Hudson River terminus of Gansevoort
Street. By 1851, the subaqueous land had been filled in. By the end of the
Civil War, the five-sided block bounded by Little West Twelfth, Washington,
Gansevoort, West streets and Tenth Avenue, which housed a freight depot managed
by the Hudson River Railroad, also attracted enterprising produce merchants who
set up wagon stands. Many farmers brought ox-drawn wagons full of produce grown
in New Jersey to the market by means of ferries plying the Hudson River. A
municipally sanctioned public market
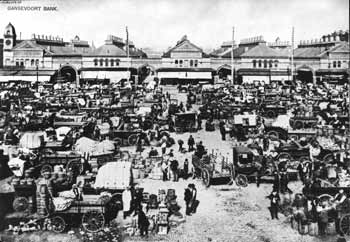 , serving vendors selling largely produce from Long Island and New
Jersey, was opened on the site on June 14, 1884. At that time, some one- and
two-story, purpose-built market buildings were erected. Additionally, existing
residential buildings in the area, many of them so-called Old Law tenements,
began to be radically altered and reduced in height to serve market purposes.
, serving vendors selling largely produce from Long Island and New
Jersey, was opened on the site on June 14, 1884. At that time, some one- and
two-story, purpose-built market buildings were erected. Additionally, existing
residential buildings in the area, many of them so-called Old Law tenements,
began to be radically altered and reduced in height to serve market purposes.
In 1887 the city widened Gansevoort Street between Hudson Street and the Hudson River to allow for a greater number of vendors. In the same year, the city erected the West Washington Market, serving the egg, poultry and meat industries, on landfill in the Hudson River opposite the Gansevoort Farmers' Street Market. From the first, the market proved highly successful and spurred mixed-use development on the adjacent streets; three of New York's richest and most socially prominent families, the Astors, Roosevelts, and Goelets, invested heavily in the area, erecting buildings on speculation. Storage facilities, factories, and stables stood beside houses and multiple dwellings as well as churches. Among the area's more unusual industrial features was the Gansevoort Freezing and Cold Storage Company's installation, around 1890, of subterranean pipe carrying cooled water to West Washington Street Market buildings that provided cold meat and poultry storage.
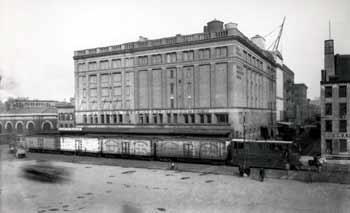 As designed by the architectural firm of Bernstein & Bernstein, a high-pressure pumping station, intended to serve fire-fighting
efforts, added a surprisingly grand architectural presence, despite its
utilitarian function.Completed in 1906 and located on the northeast corner of
Gansevoort and West streets, the two-story brick and stone-trimmed building was
dominated by a series of boldly scaled arched windows, separated by piers and
surmounted by a visually important cornice. In 1959 the building became part of
the municipally operated Gansevoort Market Meat Center.
As designed by the architectural firm of Bernstein & Bernstein, a high-pressure pumping station, intended to serve fire-fighting
efforts, added a surprisingly grand architectural presence, despite its
utilitarian function.Completed in 1906 and located on the northeast corner of
Gansevoort and West streets, the two-story brick and stone-trimmed building was
dominated by a series of boldly scaled arched windows, separated by piers and
surmounted by a visually important cornice. In 1959 the building became part of
the municipally operated Gansevoort Market Meat Center.
In 1926, the city, eager to increase the tax revenue it garnered from the increasingly valuable property occupied by the Gansevoort Farmers' Market, moved to close it. At about that time, the district started to undergo a planned transformation into a meatpacking and wholesale meat distribution center. The alteration of existing buildings to serve market functions, a process begun in the 1880s, continued throughout the 1930s. The 1930s also saw the completion of the elevated West Side Highway and the elevated lines of the Hudson River Railroad, both designed in part to relieve surface traffic in the area, which had become one of the most congested in the city. At that time, both produce and meat markets thrived in the area. In the 1940s the city demolished the West Washington Market, and meat businesses proliferated in the district. In 1949, when the city was in the midst of building a new meat market facility, workers encountered Fort Gansevoort's foundation, constructed 138 years before. The Gansevoort Market Meat Center, which still functions, opened in 1950.
Today the area is marked by mixed industrial, retail and entertainment activity. New York City's identity as a manufacturing and distribution capital is not just a memory of a gritty, industrial past here; it is part of daily reality and an important reminder of the city's economic complexity. Though some meat businesses have relocated to Hunts Point in the Bronx and others have moved out of state to New Jersey, many remain in the Gansevoort Market Area. The market continues to play a significant role in the local economy, processing a million pounds of meat each week. Many Manhattan restaurants depend on the market's convenient, nearby location.
One- or two-story meat market buildings are a hallmark of the
district and distinguish it from other industrial neighborhoods in Manhattan.
Typically, these simply but often carefully articulated buildings incorporate
sidewalk sheds, as well overhead doors scaled to accommodate large animal
carcasses. Two-story, purpose-built market buildings erected in the area in
1880 include: 823-29 Washington Street, designed by Joseph M. Dunn, and 831
Washington Street, designed by C.F. Ridder, Jr.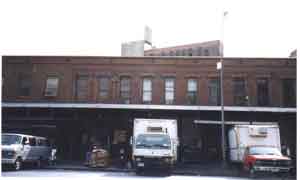 Later-built
exemplars of the building type in the area include: the two-story complex at
9-19 Ninth Avenue (Bloch & Hesse, altered 1921), which was originally six
three-story buildings housing stables and stores; and the two-story building at
837-43 Washington Street (David M. Oltarsh, 1938) (see photograph). Number 452
West Thirteenth Street, altered in 1922 to designs by Erhard Djorup, was built
by Vincent Astor (see photog
Later-built
exemplars of the building type in the area include: the two-story complex at
9-19 Ninth Avenue (Bloch & Hesse, altered 1921), which was originally six
three-story buildings housing stables and stores; and the two-story building at
837-43 Washington Street (David M. Oltarsh, 1938) (see photograph). Number 452
West Thirteenth Street, altered in 1922 to designs by Erhard Djorup, was built
by Vincent Astor (see photog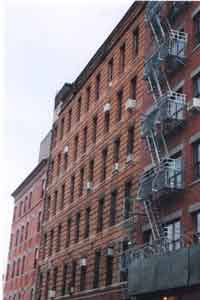 raph). It is interesting to note that, like many
other buildings in the area, when 60-68 Gansevoort Street (see photograph),
originally constructed in the 1880s as multiple dwellings, was reduced in
height to two stories, the carved lintels that adorned the upper-level windows
were carefully preserved. The altered building, designed by the well-known firm
of Voorhees, Walker & Foley in 1939, possesses a high degree of
architectural refinement and interest.
raph). It is interesting to note that, like many
other buildings in the area, when 60-68 Gansevoort Street (see photograph),
originally constructed in the 1880s as multiple dwellings, was reduced in
height to two stories, the carved lintels that adorned the upper-level windows
were carefully preserved. The altered building, designed by the well-known firm
of Voorhees, Walker & Foley in 1939, possesses a high degree of
architectural refinement and interest.
Completed in 1887, the five-story brick building at 53-61 Gansevoort Street reflects another aspect of the neighborhood's past, having first served as a manufacturing plant for wholesale grocers. Built by the Goelet family, the building later housed the New England Biscuit Company and has, since the 1940s, housed wholesale meat enterprises. Occupying a triangular site, the building, designed by Joseph M. Dunn, incorporates a rounded edge which caught the attention of Berenice Abbott, the renown photographer who documented the building in 1936 as part of her landmark, Works Progress Administration-sponsored project, Changing New York.
At once utilitarian and highly articulate in architectural terms,
the area's loft buildings represent a type that historically was an essential
building block in many New York City neighborhoods. Externally these buildings
could be brick, masonry, cast-iron, or a combination of these materials.
Internally, space was largely uninterrupted so as to be as flexible as
possible. The loft-style warehouse, an American invention, preceded the office
building as the dominant commercial building type in the city. Beginning in the
mid-nineteenth century, loft buildings met the burgeoning needs of a production
economy for storage and distribution space, as they filled city block after
city block with leaseable space. Prior to the Civil War, the words "store" and
"storehouse" were most commonly used to describe buildings used as wholesale
distribution centers by a wide variety of industries. By around 1880 these
buildings were called "warehouses." Though stylistically straightforward, these
buildings were nonetheless most often designed by architects and reflected
careful and informed esthetic choices. What makes them such powerful
architectural reflections of American democratic capitalism in general, and of
New York's unsurpassed entrepreneurial spirit and achievement in particular, is
precisely their synthesis of the useful and the beautiful.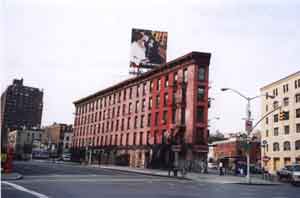
Number 669-681 Hudson Street, also known as 361 West Thirteenth
Street, fully occupies its triangular site. Designed as a series of
interconnected four-story brick structures and completed in 1849, the building
group, evocative of contemporaneous mill buildings in New England, originally
served as a factory for Silas C. Herring, a manufacturer of safes and locks.
The Herring family had played an important role in the growth of Greenwich
Village; the family's name served as the first moniker of Bleecker Street west
of Christopher Street. In 1883, when loft buildings began to predominate in the
area, a fifth story was added to the Herring complex and its interior altered
to accommodate ground-floor stores with flexible loft space above. A visually
impressive cornice still exists on all but the Ninth Avenue facade. The
building is not only visually striking, in large part due to its distinctive
shape, but it also has played the role of a local, or what one might call a
vernacular landmark, often referred to as the "little Flatiron Building." The
important twentieth-century American painter Alice Neel and other artists have
rendered memorable portrayals of the building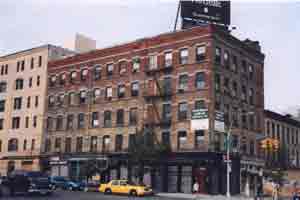 .
.
Number 400 West Fourteenth Street is typical of the area's loft
buildings. As designed by the architect Joseph M. Dunn and completed in 1886,
the six-story brick building, since 1923 known as the Kelly Building, was from
the time of its completion intended to serve a mix of uses. The ground floor,
distinguished on the exterior by large windows set in cast-iron enframements,
was intended to house stores, either wholesale or retail. Above, loft space was
designed to fulfill a warehousing function. Carefully executed brickwork and a
decorated cornice complete the composition. Today, a restaurant and bar occupy
the street-level space, while the rest of the building is used for both
residential and commercial purposes.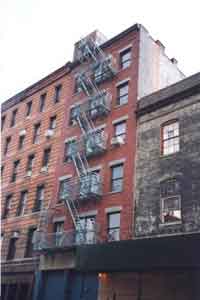
Located on the north side of West Thirteenth Street, between Ninth Avenue and Washington Street, two six-story buildings exemplify the loft type and also reflect the neighborhood's transformation over time. As designed by the architect William H. Whittal, Number 419, completed in 1900, served as a stable and loft building. Printing businesses utilized some of the loft space. In 1911, when the building was connected by means of two bridges to a meatpacking plant located at 416-18 West Fourteenth Street, all the lofts were used for storage. Since 1930 the building has functioned as a manufactory of refrigerators for industrial use. Hans E. Meyen designed the imposing six-story building at 421-425 West Thirteenth Street, completed in 1902. Built to serve the utilitarian function of dry-goods storage, the building nonetheless has a finely crafted principal facade incorporating decorative brick. In 1971 some of the windows were filled in with brick, and a large part of the building was used for meat storage.
Built as a warehouse, the six-story brick building at 2-8 Ninth Avenue (also known as 5-7 Little West Twelfth Street) has long functioned as part of the meat market. Designed by the distinguished firm of LaFarge, Morris & Cullen for the Vincent Astor Estate and completed in 1913, the building reflects the fact that earlier in New York City's development, accomplished architects frequently designed buildings and structures fulfilling workaday functions. Today, with the exception of bricked-in windows, the building's facades survive largely intact.
The six-story brick loft building at 29-35 Ninth Avenue, originally built in 1903 as a warehouse and later used as a food processing facility and an electronic parts factory, was designed by the distinguished architectural firm of Boring & Tilton, which was responsible for the grand United States Immigration Station on Ellis Island. Today, hundreds of thousands of tourists visit that building annually and marvel at its noble archways. Careful observation will reveal that elegantly framed archways are a part of Boring & Tilton's industrial building on Ninth Avenue as well. The architects' rich imaginations and skillful hands reward the patient observer here, too, in this unexpected location. The building is currently undergoing renovation and conversion into mixed commercial uses. Despite changes to the fenestration, the building retains much of its visual integrity; this elasticity is surely indicative of the esthetic strength of the original design.
Among the more imposing loft buildings in the district is 799-801 Washington Street, also known as 85-87 Horatio Street. As designed by the architect J. C. Cocker and completed in 1910, the six-story building, occupying a corner site, is noteworthy for its rusticated granite lintels and prominent cornice.
As designed by the well known architectural firm of Trowbridge
& Livingston, the building located at 416-424 West Thirteenth Street, also
called 17-37 Little West Twelfth Street, presented rather imposing facades
dominated large expanses of industrial sash. A classically inspired portico
marked the main entrance. Completed in 1902, the building was originally owned
by the estate of John Jacob Astor and leased to the publishers of the popular
magazine Collier's. In 1929 it was remodeled to serve as a General Electric
Company factory.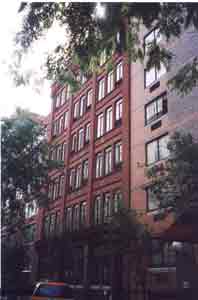
The block of Horatio Street between Washington and West streets is among the area's most architecturally interesting. Located on south side of the street, the building at 96-98 Horatio Street was built by F.W. Devoe & Company, a paint manufacturer, to serve as a factory. The building was converted into a warehouse in 1920; in 1984 it was reconfigured for residential use. Designed by the architectural firm of Kimball & Wisedell, the principal facade of the six-story building is carefully detailed, incorporating decorative terra cotta medallions based on the theme of painting.
On the north side of the street, and extending north along West Street between Horatio and Gansevoort Street, are five massive, visually imposing industrial buildings, all converted, beginning in 1979, into a single residential complex named the West Coast Apartments. Collectively the buildings form one of the area's most distinguished architectural ensembles and streetscapes. Three of the buildings were part of a large cold storage facility operated by the Manhattan Refrigerating Company: the six-story building at 521-527 West Street and the six-story building at 109-111 Horatio Street, both designed by L.C. Holden and completed in 1897 and 1898 respectively, as well as the seven-story building at 105-107 Horatio Street, designed by John Graham Glover and completed in 1913. Two warehouses designed in a Romanesque vocabulary by George P. Chappell are also part of the building group.
Located at the northern border of the proposed district is another
building grouping that is among the area's most compelling. Occupying the full
block bounded by Ninth and Tenth avenues, West Fifteenth and West Sixteenth
streets, seventeen interconnected but discrete buildings were erected between
1898 and the 1930s and functioned as a vast baking and office complex for the
National
Biscuit Company. The complex, linked by means of pedestrian bridges to
buildings on adjacent blocks and elevated New York Central Railroad tracks,
projects a strong visual image of the working city, a focus of corporate power
based on efficient production and distribution.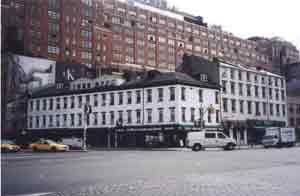
The area also contains numerous buildings that were built neither
as market nor loft buildings. A row of nineteenth-century houses on the
northeast corner of Eighth Avenue and Fourteenth Street serves as a reminder of
area's domestic, non-industrial past. The row's neighbor to the north is an
architecturally distinguished warehouse at 58-64 Ninth Avenue. Further south,
three Greek Revival houses, completed in 1849, still stand at 3, 5, and 7 Ninth
Avenue and are among the oldest buildings in the area. The houses were built by
the estate of John G. Wendel. In 1837, Wendel purchased a portion of the block
bounded by Nine Avenue, Gansevoort, Washington and Little West Twelfth streets,
and his family retained ownership until 1943. Also particularly noteworthy is
440 West Fourteenth Street, alternately known as 872-74 Washington Street.
Built as an apartment building, it is now both visually and functionally
integrated into its largely industrial surroundings. Built for the John Jacob
Astor Estate by John Jordan, and designed by James W. Cole, the building,
completed in 1887, contained twelve apartments above ground-floor stores. The
existence of the four-story, brick, multi-dwelling building, most likely
designed to house people who worked in the district, shows that for over a
century the area has housed a variety of building types. The building is
distinguished by its highly decorative brickwork as well as gracefully shaped
iron balconies. The level of detail, particularly in a building designed for
working-class tenants, is striking and memorable. In 1956 the building became a
cold-storage warehouse; at that time, the windows were filled in with brick.
Following the building's conversion, a metal-framed awning extending over the
full width of the sidewalk, was attached to the building between the first and
second stories. The awning is similar in appearance to many others on the
street and throughout the neighborhood. The building at 817-821 Washington
Street, alternately known as 71-73 Gansevoort Street, was also designed as a
multiple dwelling by John Jordon and built for the John Jacob Astor Estate in
1887.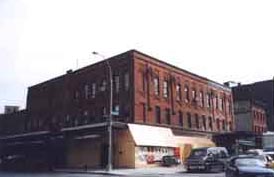 Though not as complexly detailed as 440 West Fourteenth
Street, it is nonetheless visually distinguished. Reduced in height to three
stories in 1940 when it was converted to market use, the building retains many
of its original architectural elements and details, including distinctive
brickwork, incised neo-Grec lintels, and ground-floor cast-iron columns. A
former stable, which occupies a through-block site at 441-445 West Fourteenth
Street and 444-449 West Fifteenth Street, adds another grace note to the
area.
Though not as complexly detailed as 440 West Fourteenth
Street, it is nonetheless visually distinguished. Reduced in height to three
stories in 1940 when it was converted to market use, the building retains many
of its original architectural elements and details, including distinctive
brickwork, incised neo-Grec lintels, and ground-floor cast-iron columns. A
former stable, which occupies a through-block site at 441-445 West Fourteenth
Street and 444-449 West Fifteenth Street, adds another grace note to the
area.
The Gansevoort Market area has changed a great deal in the nearly four decades since Jane Jacobs focused on the issue of its preservation; indeed, so has the city as a whole. Yet, despite increasingly intense real estate market pressure for larger-scale development, much of the area's architecture remains intact. The time to preserve this outstanding collection of buildings, redolent with both architectural and historical significance and meaning, is now.
Report to the New York City Landmark Commission
Prepared by
Thomas Mellins with research assistance by Regina Kellerman and Penelope
Bareau
This report was funded by Preserve New York, a grant program of the
Preservation League of New York State
and the New York State Council on
the Arts

