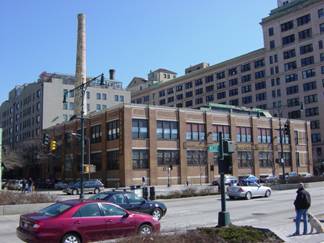Plans Filed By Related Co. For Tallest Tower Along Greenwich Village Waterfront
 The Superior Ink factory at 70 Bethune/469 West Street, built in 1919 as a cracker bakery for Nabisco. Related Companies proposes to demolish it and replace it with a 270-ft. tall tower, the tallest on the Greenwich Village waterfront.
Community Group Promises to Fight Variance, and Demolition of Historic Building, Needed for Plan
Manhattan — The Greenwich Village Society for Historic Preservation (GVSHP) has learned from monitoring the Department of Buildings (DOB) website that plans were filed yesterday to construct a 20-story, 270 ft. tall building at 70 Bethune Street/469 West Street, which would be the tallest building along the Greenwich Village waterfront. GVSHP has been monitoring building applications on the site for some time, aware that Related Companies has planned to build a residential development on this site (permit application).
The site is currently occupied by the historic Superior Ink factory, whose twin 100+ ft.-tall smokestacks have stood on this site since 1919, when it was built by Nabisco as a cracker bakery. GVSHP has submitted a proposal to the New York City Landmarks Preservation Commission for a historic district along the Greenwich Village waterfront which includes this site; the proposal is currently under consideration by the Landmarks Preservation Commission.
Construction of the proposed residential tower is far from a foregone conclusion, however, as it will require securing a variance or a zoning change for the site since the current zoning prohibits residential use (Related has stated that they will seek a variance). GVSHP, and other community groups, have vowed to fight the plan and the proposed variance.
“The proposed building is completely inappropriate for this site, and we absolutely intend to fight it, and fight hard” stated GVSHP Executive Director Andrew Berman. In 2003 and 2004, GVSHP successfully fought plans for a 32-story residential high-rise just 4 blocks to the north at 848 Washington Street; that proposed tower also required a variance, which GVSHP blocked.
This would be the tallest building on the Greenwich Village waterfront, surpassing the three recently constructed Richard Meier Towers on West Street between Perry and Charles Streets (210 feet), and the Memphis at 140 Charles Street (193 feet), as well as the neighboring 13-story Westbeth artists’ housing complex, which was once the historic Bell Telephone Laboratories.
The proposed building will require not only a change in the allowed use for the site but a significant increase in the allowable bulk, as current zoning only allows 5.0 floor area ratio for new development, but the proposed building has a 6.5 floor area ratio. This would make the building not only significantly taller but significantly larger and bulkier than anything else which could be built around it. By law, in order to get the variance, the applicant will have to prove that they are asking for the “minimum variance necessary” — or the smallest change from what’s currently allowed under existing zoning — to make a reasonable return on the property.
“The assertion that a 20-story, 270 ft.-tall super-luxury residential tower is the minimum necessary for Related to turn a profit on this site is on its face ludicrous,” stated Berman. “Their claim that they need any sort of variance to turn a profit on this property is simply laughable — there are countless good uses the existing building could be put to, or that could be made of the site under the existing zoning. This is a bald-faced attempt to circumvent the zoning for the area before the landmarking proposal is heard. Related is going to have a very, very big fight on their hands.”
The architect listed for the project is Gwathemy Siegel Associates, the same architect as for Related Company's curving, reflective glass Astor Place Tower, currently nearing completion at Astor Place and Lafayette Street, (CLICK HERE to see superimposed image of what the proposed tower would look like in context below). Like that project, this one is supposed to consist of an asymmetrical, curving glass tower on a base.
“I cannot think of a more inappropriate design for a historic setting like the Greenwich Village waterfront's turn-of-the-century factory buildings than a slick, curving glass tower,” stated Berman. “This is exactly why the landmarking proposal we have submitted and which is currently under consideration by the City should be enacted — to prevent the destruction of historic buildings like the Superior Ink factory, and the destruction of a historic neighborhood like the Greenwich Village waterfront,” he added.
The Greenwich Village Society for Historic Preservation has asked the City to act immediately upon its proposed landmark district for the Far West Village in light of this latest threat to the area.
Next: 05/14/05
Previous: 12/23/04
|