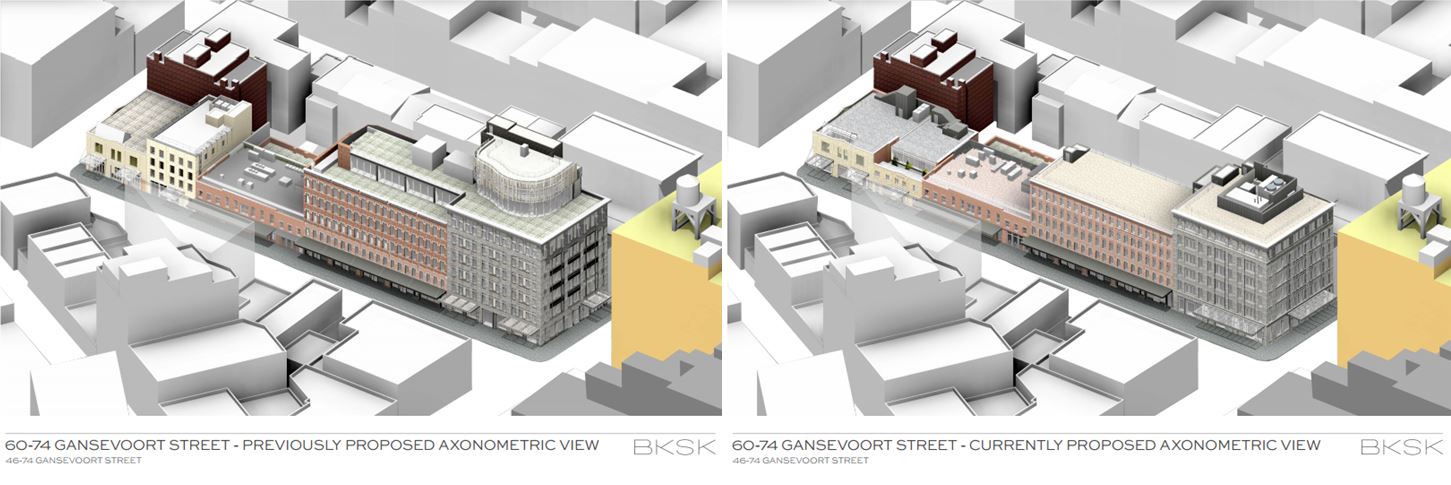
Landmarks Approves Revised Gansevoort Proposal
 |
Originally proposed design (l.) and approved (r.) design for 60-74 Gansevoort Street. Click the photo to see images of each Gansevoort building approved for changes on June 7.
|
The Landmarks Preservation Commission voted 8 to 2 to approve the revised plan for changes including demolition, new buildings, and significant additions to existing buildings on this landmarked block. The Commission approved the revised plans submitted last week at a public meeting yesterday at which no public testimony was allowed, and in spite of the fact that GVSHP and Save Gansevoort submitted concrete evidence to the Commission that the revised designs did not meet the height guidelines the LPC had told the applicant to adhere to at its prior hearing. GVSHP and Save Gansevoort members did however attend the meeting in large numbers, holding up signs urging the Commission not to approve the revised plans, and to keep their word and only allow changes within the height guidelines they had previously offered.
The good news: The revised and approved plan does involve restoration and preservation of five historic buildings at 46-48 and 50-58 Gansevoort Street. And it does eliminate the oversized, inappropriately designed new building originally proposed for 50 Gansevoort Street, replacing it with a very low-scale, appropriately designed 2-story building which would replace the existing, altered building. At 60-68 Gansevoort Street, where very large additions to the existing two-story buildings were originally proposed, including an oversized penthouse, the size of the additions have been reduced, the penthouse eliminated, and the design made more contextual and appropriate. At 70-74 Gansevoort Street, where a 1-story market building was originally proposed to be replaced by a 120 ft. tall new building, the proposed new building has been brought down in height to 83 feet to its cornice, 97 feet to the top of its (greatly reduced) rooftop mechanicals, and the design of the building, which GVSHP and many others attacked as institutional and totally out of character for the area, has been improved.
The bad news: GVSHP had advocated for preserving 70-74 Gansevoort Street and allowing no more than modest, set back additions to it and neighboring 60-68 Gansevoort Street. Following the sole public hearing, at which over 100 people turned out to oppose the plan, the LPC disagreed, and said it would approve demolishing 70-74 Gansevoort Street and replacing it with a new building modeled upon and of the same scale as “loft-style” buildings in the Gansevoort Market Historic District. For 60-68 Gansevoort Street, the Commission said significant additions to the existing 2-story buildings were acceptable, so long as they were no larger than the 5-stories these structures originally rose to (the buildings were chopped down to 2 stories and converted to market buildings around 1940). Though we disagreed with the LPC’s determination, GVSHP and Save Gansevoort provided extensive documentation showing that the original 5-story building at 60-68 Gansevoort Street was no more than 50-55 feet tall, and that “loft-style” buildings in the Gansevoort Market Historic District (as defined by the LPC itself in its designation report) ranged from 39 to 74 feet tall, with an average height of 56.5 feet. In spite of this, the LPC approved additions to 60-68 Gansevoort Street bringing the building to approximately 62 feet in height. They also approved a new building at 70-74 Gansevoort Street modeled on “warehouse” buildings rather than “loft-style” buildings in the district, reaching 10-25 feet taller than even the tallest loft-style building in the district, and about 25 to 40 feet taller than the average.
The LPC’s willingness to allow the demolition of historic structures and out-of-scale new additions and new construction is deeply, deeply disappointing. Their failure to abide by their word and to ignore documented evidence is downright disturbing. The approved plan is however at least significantly improved over the original plan, if still not by any means “appropriate.” The LPC’s decision is the end of the landmarks approval process.
However, the battle is not necessarily over. We believe that this proposal is ONLY financially feasible, and will only advance, if a change in the restrictive declaration governing this site which prohibits offices and other types of commercial uses is granted, and which it seems the developer wants, though no application has yet been filed. If such an application is filed, we have the opportunity to fight it, as any amending of the restrictive declaration can only be granted by the City Planning Commission and the City Council. Without such changes, it remains to be seen if a development of this size at this location would be viable. GVSHP will keep you informed of any such plans and how to get involved.
Find out more about GVSHP's efforts to preserve the Meatpacking District here.
Previous: 06/02/2016
|