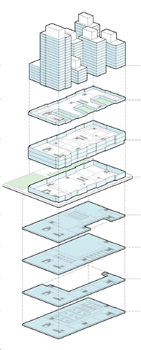
New Details on Proposed NYU Expansion Plan
 |
Diagrammatic view of NYU's massive proposed "Zipper Loft" building
|
New details have emerged regarding NYU's massive proposed expansion plans, all of which are dependent upon the City Council and the City lifting existing zoning restrictions, transferring public land to NYU, and abridging urban renewal deed restrictions.
To see more detailed information about the massive buildings NYU proposed to construct, such as the approximately 1 million sq. ft. "zipper loft" on Mercer Street between Bleecker and Houston, click HERE.
To see more detailed information on the proposed phasing of NYU's construction of its new buildings on the two superblocks between West 3rd and Houston Streets, click HERE.
To see the answers to various outstanding questions about the NYU plan, click HERE.
The public hearing, review, and approval process for NYU's massive proposed expansion plan is expected to begin after the first of the year. The approximately seven-month process will include multiple public hearings and votes by the Community Board, the Borough President, the City Planning Commission, and the City Council. NYU's plan to add approximately 2.5 million square feet of space - the equivalent of the Empire State Building - to the blocks below Washington Square CANNOT move ahead UNLESS approved by the City Planning Commission and the City Council.
HOW TO HELP:
Next: 12/15/11
Previous: 09/19/11 |